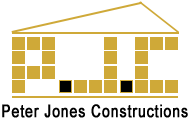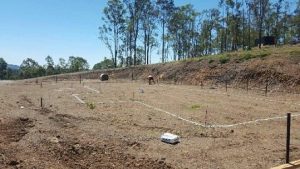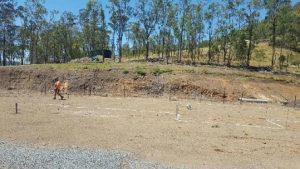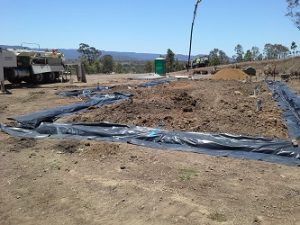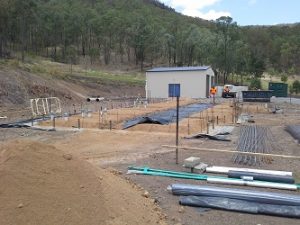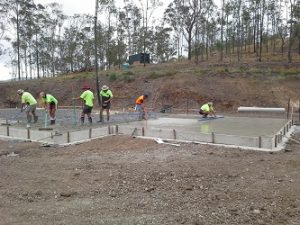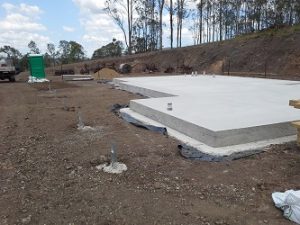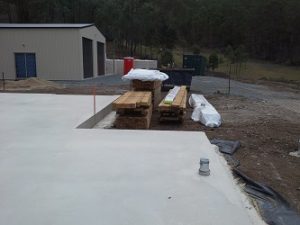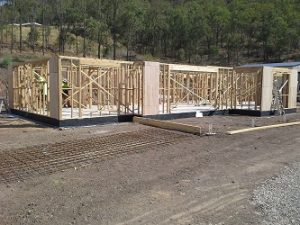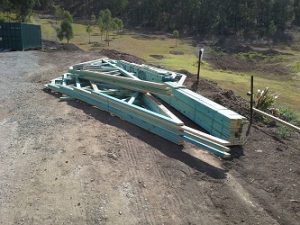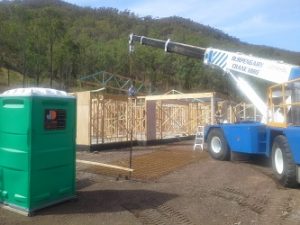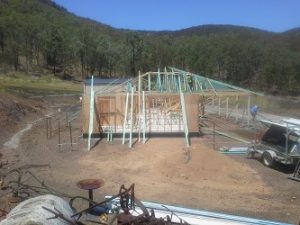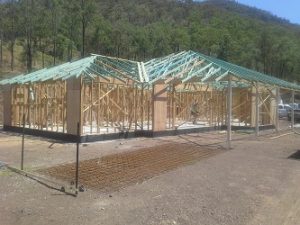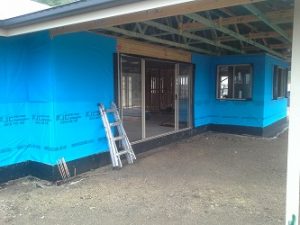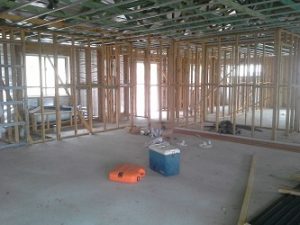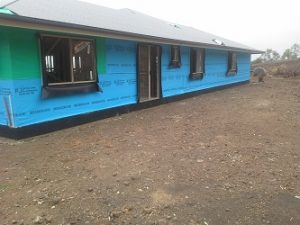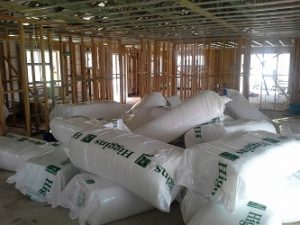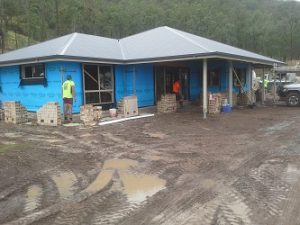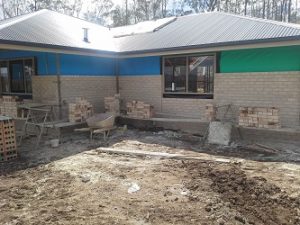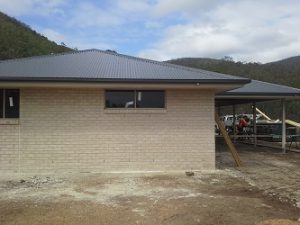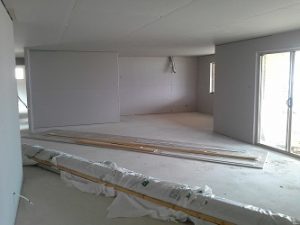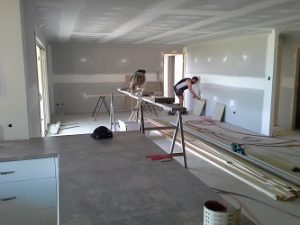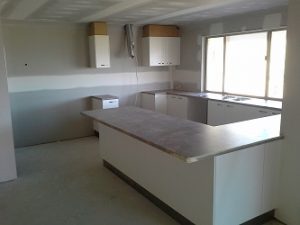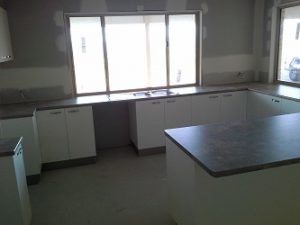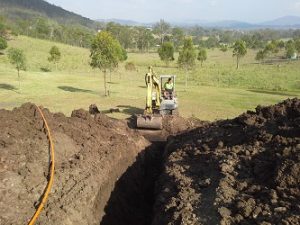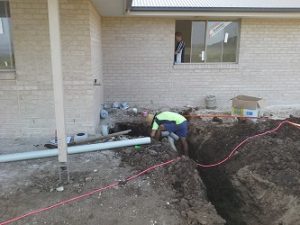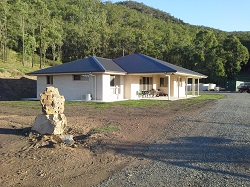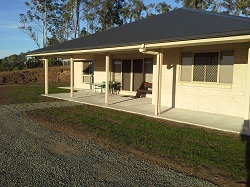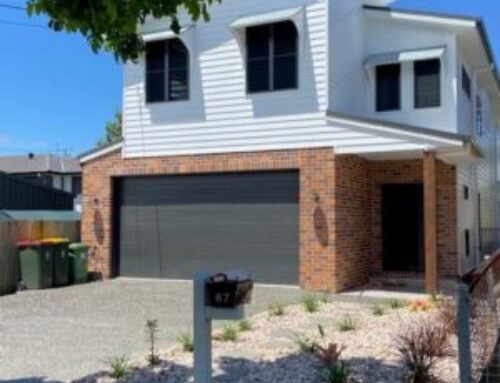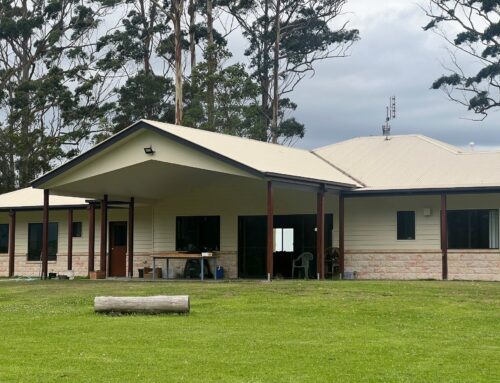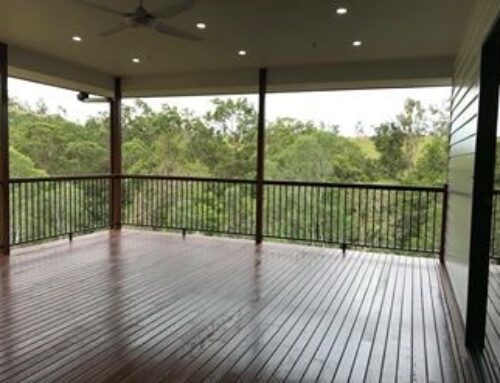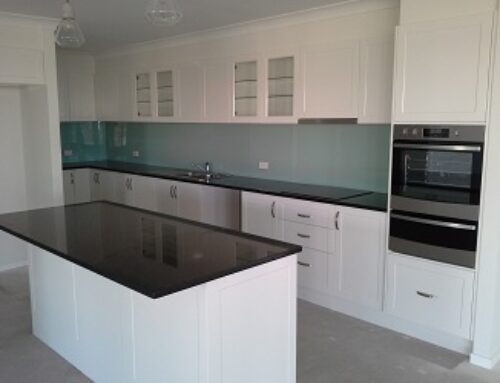Peter’s team completed a fantastic home at Mount Archer recently – following is a snap shot of the building process that took place over the last couple of months.
Follow the numbers to see the home being created………..
1 – The set out begins.
2 – Footings and slab have now been competed – just awaiting the frame delivery.
3 – Slab has been finished now and the timber has been delivered ready for the carpenters to start work.
4 – Carpenters have put the frame up in great time and the trusses are now on site ready to be installed.
5 – Crane lifting trusses to carpenters as they assemble the roof framing.
6 – Trusses now completed and carpenters are not far from finishing the frame.
7 – Sarking and windows are now installed. Plumbing and electrical roughins are now being done. Roofing has been completed. Brick are due any day.
8 – In this photo is a massive pile of insulation to be installed in the ceiling before the plasterboard goes up.
We always use an R2.5 polyester batt on our ceilings as it helps cool the living areas in summer and keeps the warmth in winter.
9 – A few progress shots of the brickwork – the day the brickies started it was raining and a few days later when they finished it was sweltering hot – poor guys!
10 – Photo showing you the family room/kitchen now the plasterboard has been installed.
11 – Carpenters are inside installing doors, architraves and shelving.
12 – Cabinetry has been installed – this is a massive kitchen with loads of work areas.
13 – Drainage and treatment plant are going in.
14 – Finished this home a while ago but forgot my camera. I ducked up late one afternoon last week and took a couple of photos of the finished product. Looks great with the grass starting to grow!
