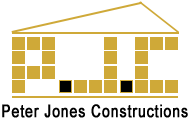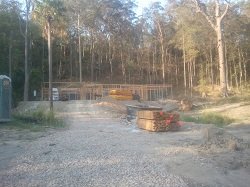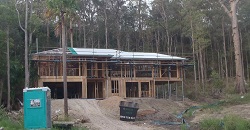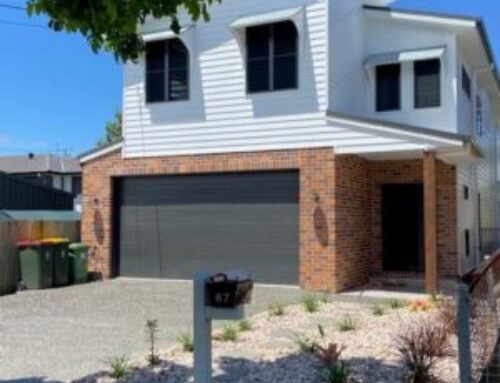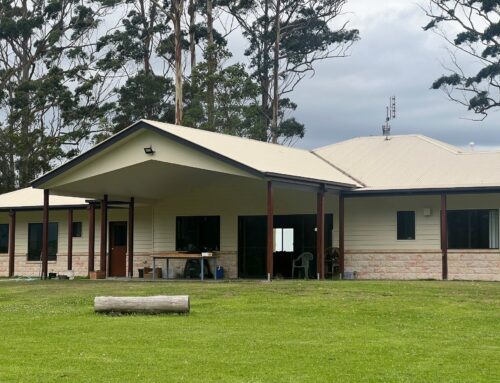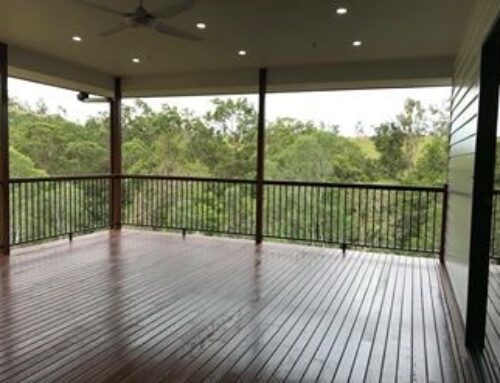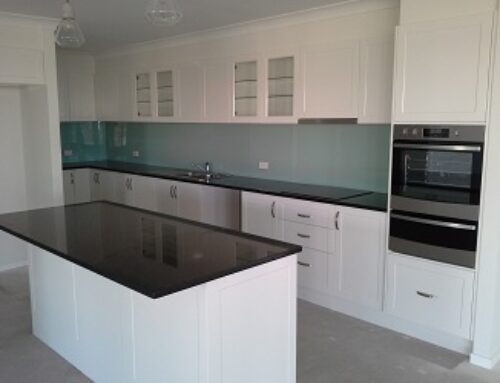Marvellous family home at Little Mountain on a larger sloping block.
This family home was designed specifically to suite the slope of the block and it has fitted in perfectly.
Another Custom Built Home by Peter Jones Constructions
The Story of the Build
The Customer Story
The clients needed a large family home and loved the feel of the modern Queenslander with its polished timber floors inside and spacious decks outside. So this was the type of home they wanted on their sloping block.
To reduce the footprint on the sloping ground the best outcome was to put the garage and games room downstairs, with all of the living and bedrooms upstairs which carries across the slope at the rear. Their rear entertaining deck is almost at ground level.
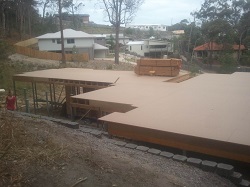 Due to the site slope the house is two storey at the front. The lower level doesn’t go back the full distance but the top floor continues further back and almost meets ground level at the rear.
Due to the site slope the house is two storey at the front. The lower level doesn’t go back the full distance but the top floor continues further back and almost meets ground level at the rear.
This challenging sloping site brought up many problems that we had to overcome both in the design stage and during construction.
For example, one challenge we faced was that the block was a wedge shape with the lower land at the front being too narrow to build on but the further we pushed the house back the steeper the slope became. We even had to get a site stability report done as it is in a “land slip zone”.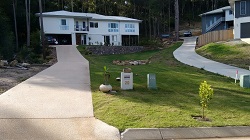
The final outcome has worked out terrifically.
The newly Australian clients left their homeland in England and came to Australia looking for the sunny Queensland lifestyle, and they now have achieved this.
They simply love the liveability of their new home and entertaining on their decks.[/vc_column_text][/vc_column][/vc_row]
