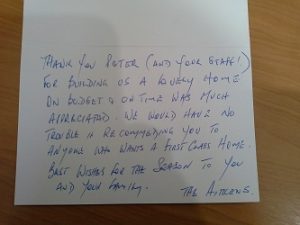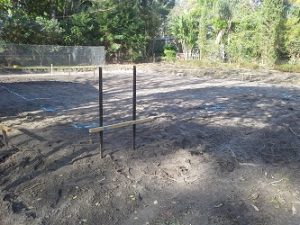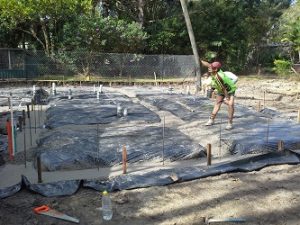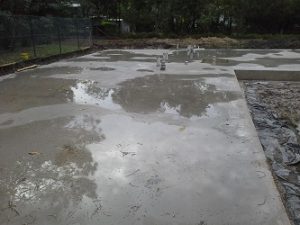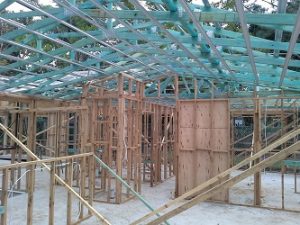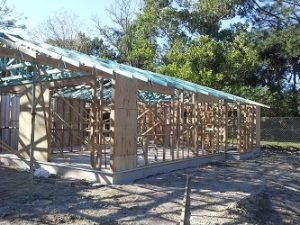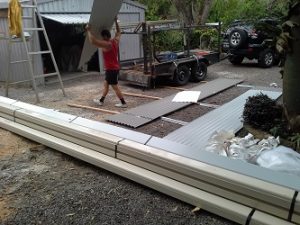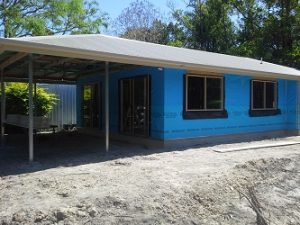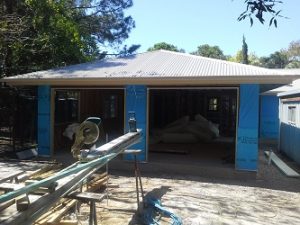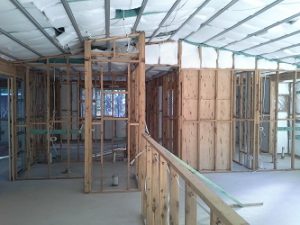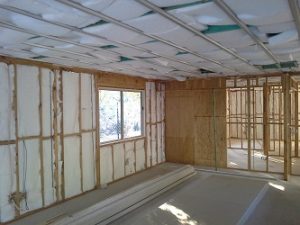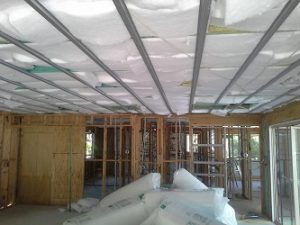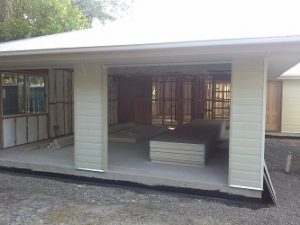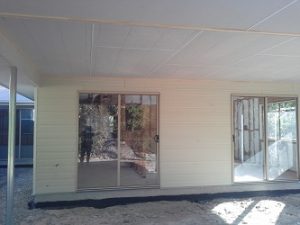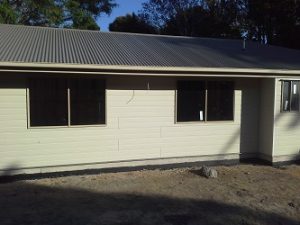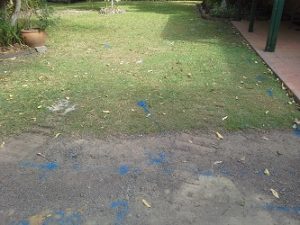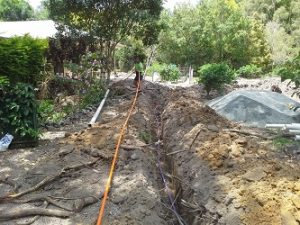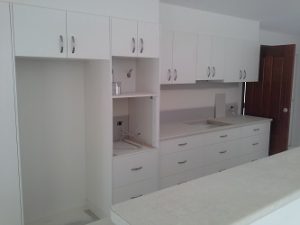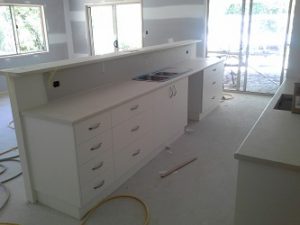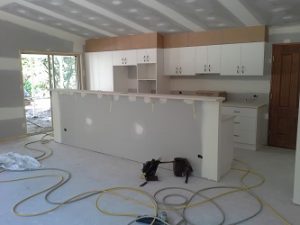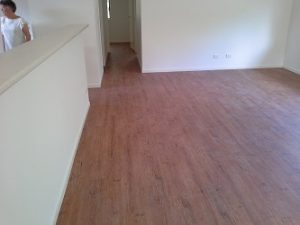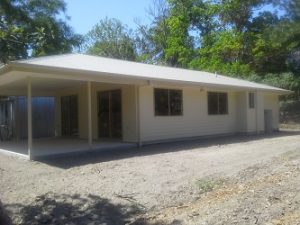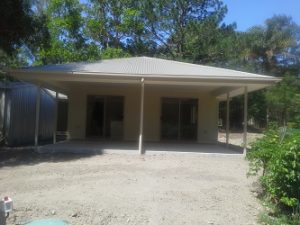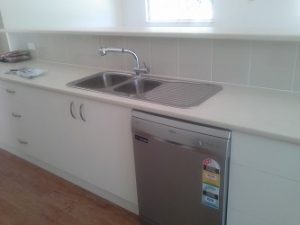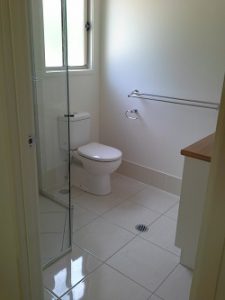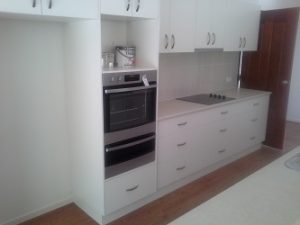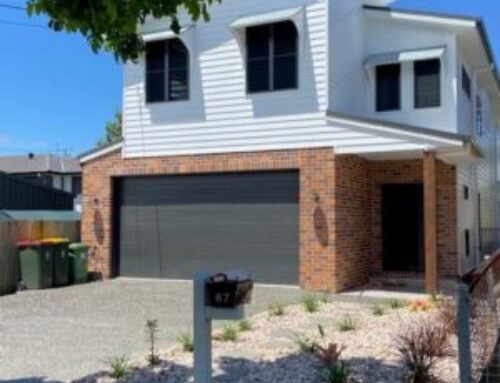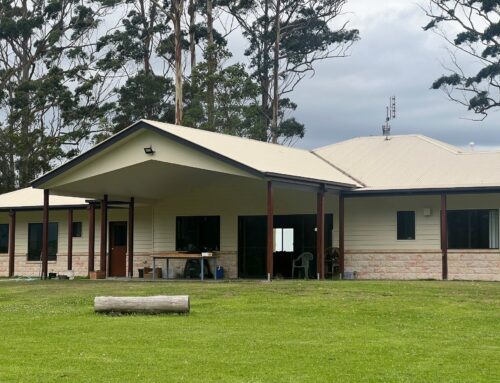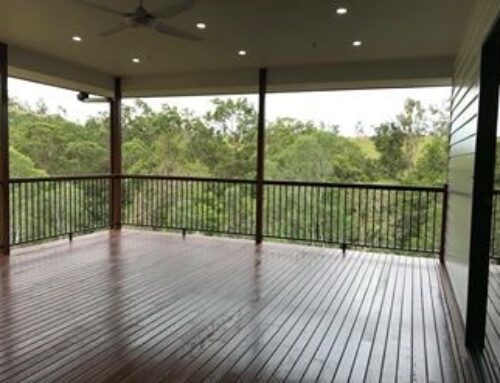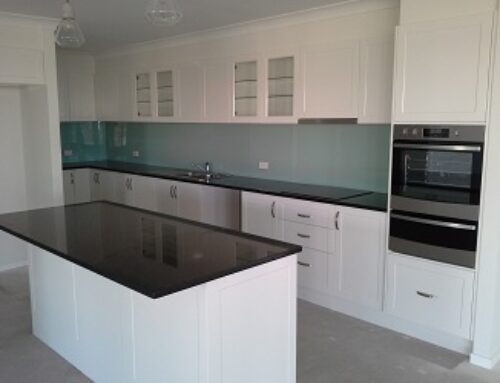We have just completed a granny flat at Landsborough for another happy client. The clients were so happy with their home that they sent me this Thank You note….
Here is another opportunity to show you the building process which has occurred over the last few months. Following is a summary of all the Facebook posts showing the home being constructed. The home consists of two bedrooms, an ensuite and main bathroom, double garage with laundry and open plan family/kitchen/dining area with an alfresco overlooking the bushland setting.
And so the home construction process begins – just follow the numbers to follow the progress………..
1 – Home at Landsborough is underway at the moment
First photo shows the set out of the house.
This photo shows the footings being poured.
And the slab is finished.
2 – The frame is up.
3 – The roofers have been busy.
4 – The job has continued and is now ready for the external cladding. Whilst this is happening the insulation gets inserted.
5 – The granny flat is definitely taking shape with the external cladding now on.
6 – We have had the underground service locator in as we are connecting services to the existing house. The series of blue spray paint on the ground (in the first photo) indicate services that have been located and we have to avoid damaging these. The second photo shows the main service trench bringing the power, phone, water and sewage line to the new granny flat. We managed to dig this trench without damaging the existing services.
7 – The kitchen has been installed. There is a huge amount of work space and storage, much larger than your average granny flat.
8 – The clients chose a vinyl plank for the flooring of this project as it will be softer under foot than tiles. And gee it has come up looking and feeling great!
9 – This job is now completed and handed over to a lovely elderly couple who were rapt as we were on budget and ahead of time and they were elated with the quality of the finish we have provided to them.
Here are a few photos upon completed.

