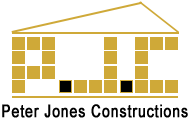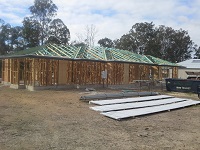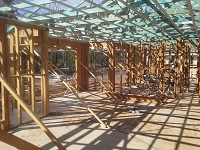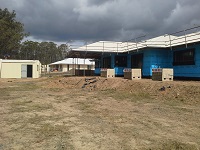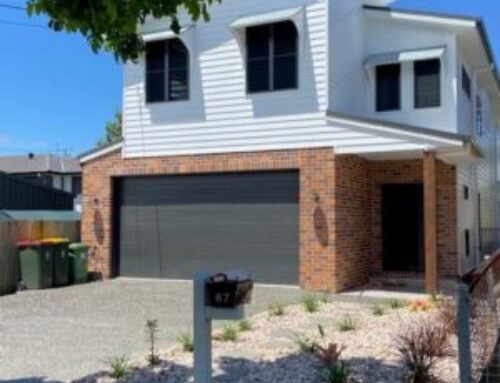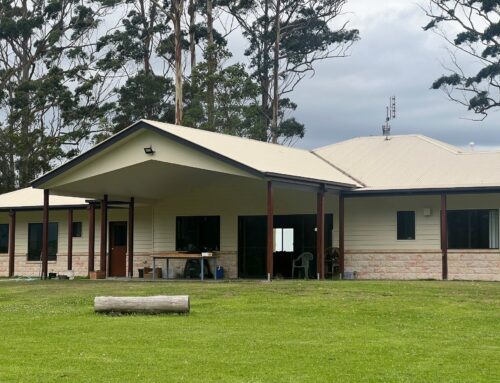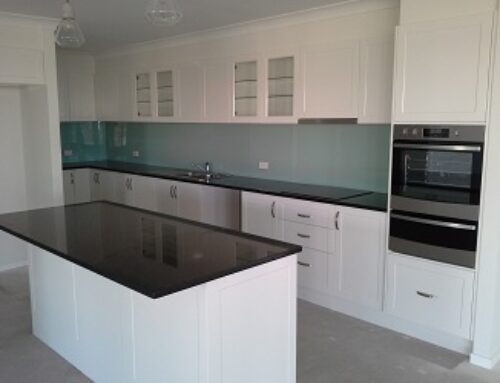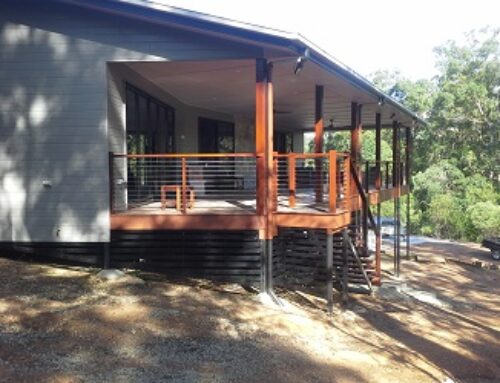[vc_row][vc_column][vc_separator][vc_column_text]
Peter thought this would be a great opportunity to give you a snap shot of the building process over the next few months on one of our homes we have recently started. Stay tuned for lots more facebook posts as the home progresses – below is a summary of these posts to date.
This stunning four bedroom house which we have just started, has a great media room. The dining room leads from the kitchen to the alfresco which overlooks the backyard. The living room also has great views of the backyard.
[/vc_column_text][/vc_column][/vc_row][vc_row][vc_column][vc_separator][/vc_column][/vc_row][vc_row][vc_column width=”1/3″][vc_column_text]And so the construction process begins – just follow the numbers to follow the progress………..
1 – The site has been filled to form a level building platform. Surveyors have pegged out and we are ready for footings and underslab services.
2 – Plumbers are in the process of installing the underslab pipework.
3 – Busy day today started early digging the footings and pier holes.
You can really see the shape of the house starting to form now that the concrete is in the foundations.
4 – We always use a traditional style slab so you won’t see any coolite on our jobs.
The photo shows the machines importing the slab fill and digging the internal foundations, in readiness for the slab reinforcing mesh.
[/vc_column_text][/vc_column][vc_column width=”1/3″][vc_column_text]5 – Slab was poured early this morning – what a great job the concretors have done.
6 – We custom build all of our wall frames on site. So the timber gets delivered in large packs and we measure and cut everything on site.
At this stage you can start to see the layout of the internal walls.
7 – The carpenters are hard at work building and standing the wall frames.
[/vc_column_text][vc_column_text][/vc_column_text][/vc_column][vc_column width=”1/3″][vc_column_text]8 – The first photo shows you the wall frames completed with the roof trusses on the ground ready for the crane.
This second photo shows the trusses completed, ready for the roof to be measured and ordered.
9 – Fascia and gutter have been installed – awaiting the roof to go on.
10 – Bath and plumbing installed in walls.
A view of the future family room in the second photo.
11 – Roof and windows have now been installed.
Bricks onsite ready for the bricklayers.
…….Stay tuned for the next summary with all that is happening on this construction site…[/vc_column_text][/vc_column][/vc_row]
