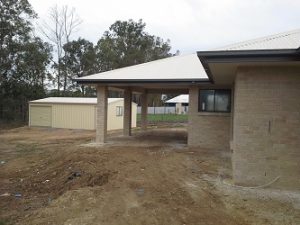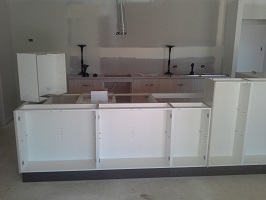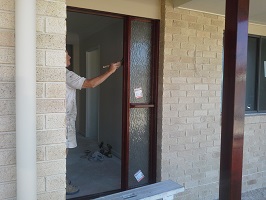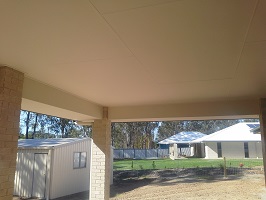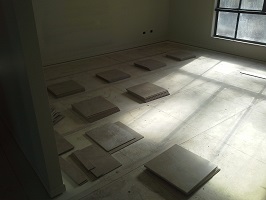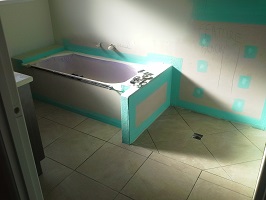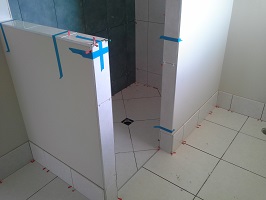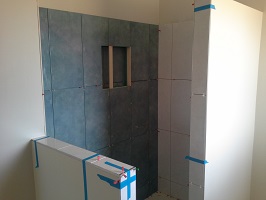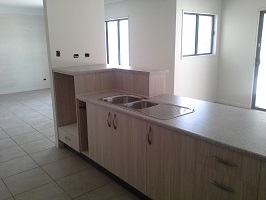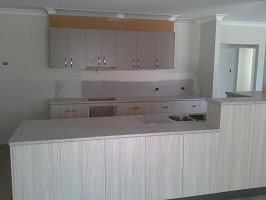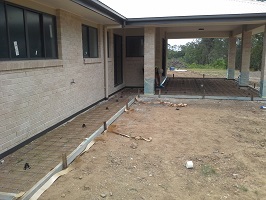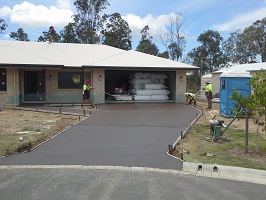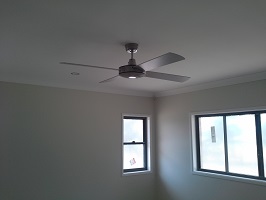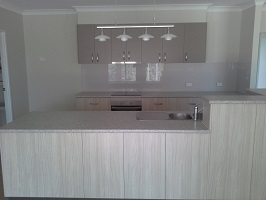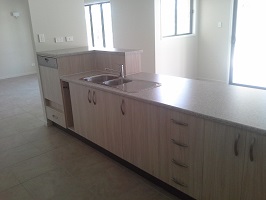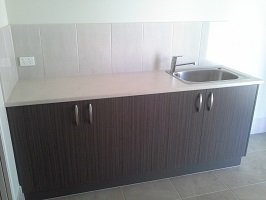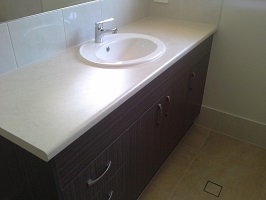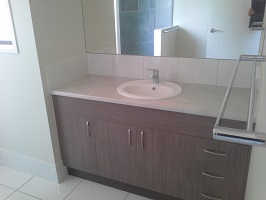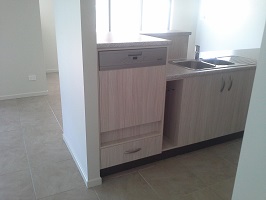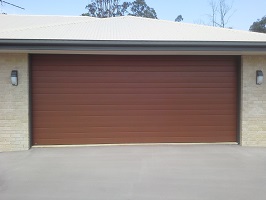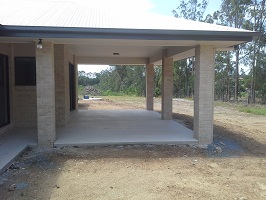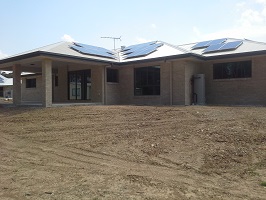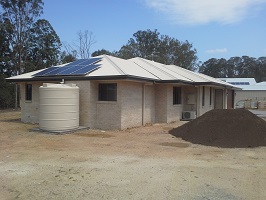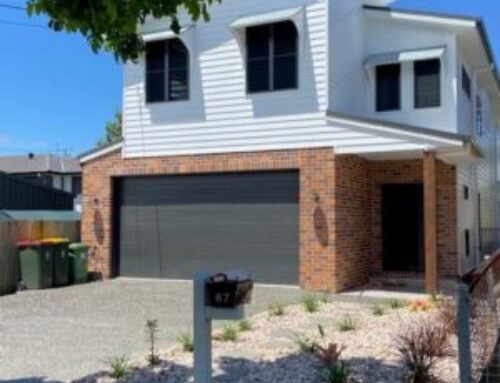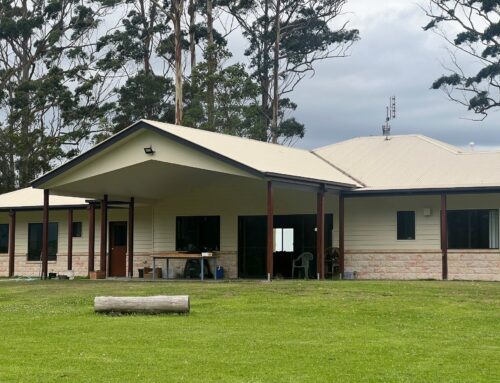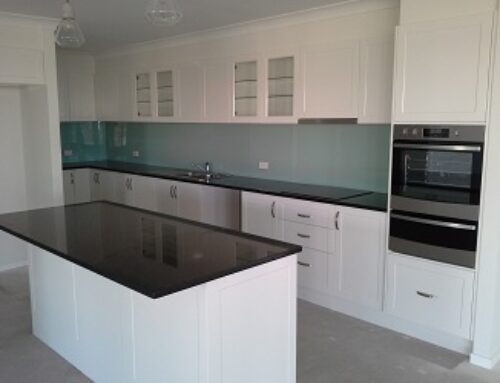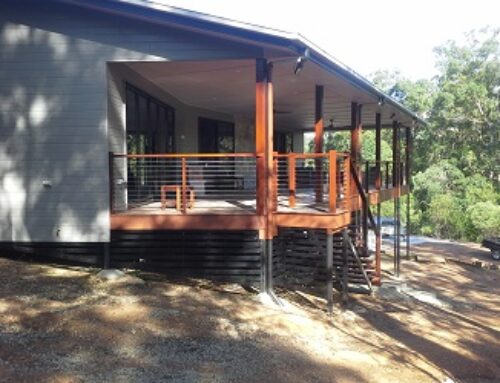[vc_row][vc_column][vc_separator][vc_column_text]
This is a further summary of the snap shots of the building process underway at Upper Caboolture. It combines all of the facebook posts to date.
In the last post the house had the roof and windows installed and the bricks were onsite ready for the bricklayers. So the story now continues……
[/vc_column_text][/vc_column][/vc_row][vc_row][vc_column][vc_separator][/vc_column][/vc_row][vc_row][vc_column width=”1/3″][vc_column_text]Just follow the numbers to follow the progress………..
1 – Been away with the kids on the school holidays……
Came back and the house is progressing along nicely.
The bricklayers have completed their job.
2 – Plumbers working on the storm water and sewer lines.

Second photo is of the hole awaiting the delivery of the onsite sewerage treatment plant.
3 – Treatment plant installed and backfilled.
4 – If you can notice – on the roof the solar panels have been installed – and they are awaiting connection to the mains power supply.
5 – Plastering has been completed inside while the works have been continuing outside.
6 – The carpenters have now completed the internal fitout – so all the doors, skirtings, architraves and shelving to robes and linens have been completed.
[/vc_column_text][/vc_column][vc_column width=”1/3″][vc_column_text]7 – Kitchen is in the process of being installed.
8 – Painters have the outside painting finished.
They have completed lots inside and are now waiting for the tilers to finish laying the tiles before they can put on the final coat.
9 – Cabinetry is being installed and tilers have done set out and ready to lay tiles.
10 – Tilers are moving along well – you can see the water proofing around the bath. You can also see the massive walk in shower with a feature wall tile.
11 – Kitchen is now completed, awaiting the glass splashback.
You will notice that the position for the dishwasher is in a raised cupboard making it much easier to load and unload, as per the clients request.
[/vc_column_text][vc_column_text][/vc_column_text][/vc_column][vc_column width=”1/3″][vc_column_text]12 – Getting to the completion stages of this job. The concretors are pouring patios and driveway.
13 – Electrician is in process of fitting off. In the photo you can see a fan with the background showing an LED downlight.
14 – Thanks to Paul and the guys at Aspen Cabinets for another great job on the cabinetry as they always do.
15 – A few exterior shots for you to look over as this house is nearing completion. Start date was 8 August (13 weeks ago) and completion will be ahead of schedule.
That is it – a new home is created – amazing to see the whole process.[/vc_column_text][/vc_column][/vc_row]

