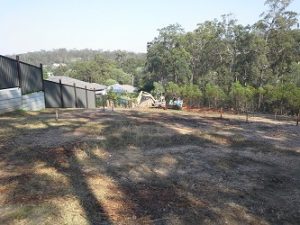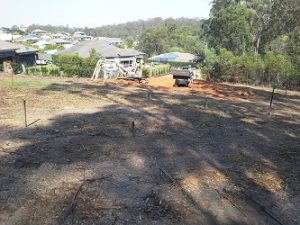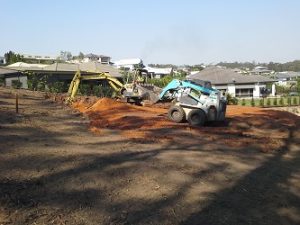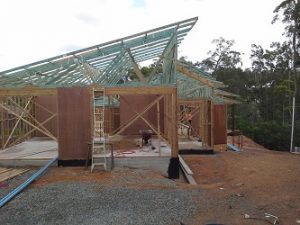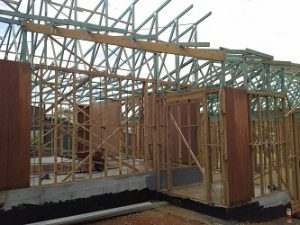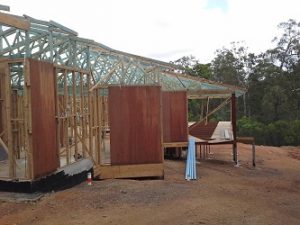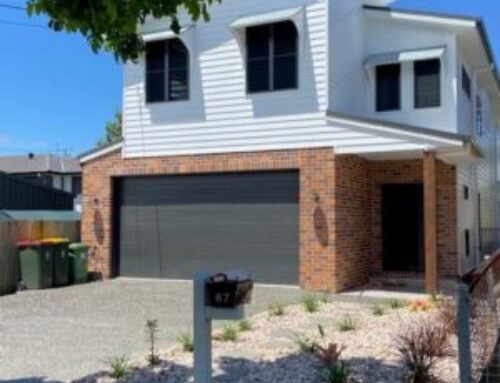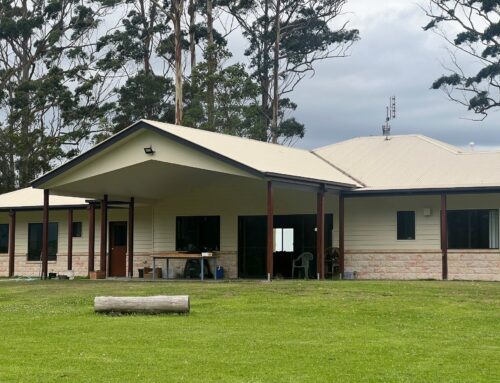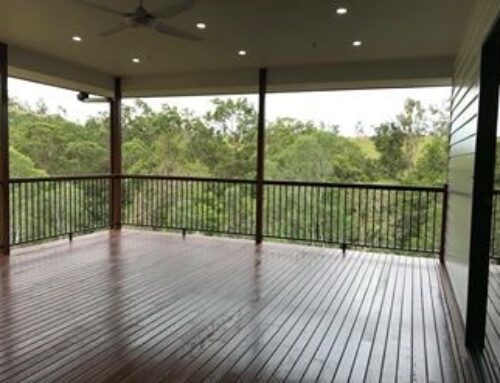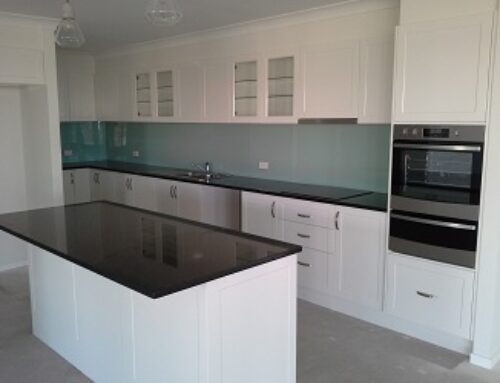We are always up to a challenge, so when the clients brought their sketch plan to me to quote, I thought what a great home this will be, but gee there will be lots of work to get this home to its full potential.
But I’m definitely up for it!!
During the design processes, to minimize site cut, the home has been designed to have 5 different levels to work with the slope of the land. The advantages are that all the bedrooms and living area are on the same level, leading onto a massive alfresco overlooking a nature reserve.
We started with this slope…..
and ended up with this amazing home……
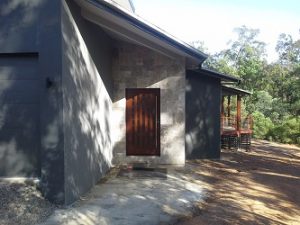
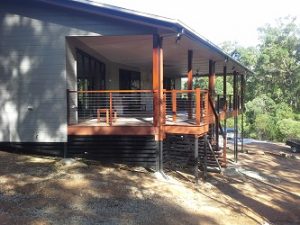 Follow the numbers to follow the construction progress:
Follow the numbers to follow the construction progress:
2 – With the steep site – there were a few retaining walls that needed to be built before we could proceed. These are up now and looking great. 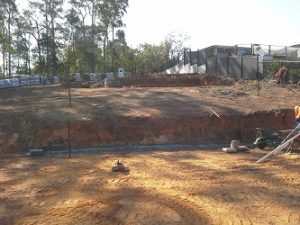
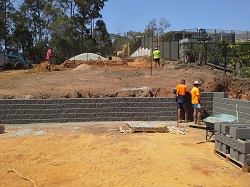
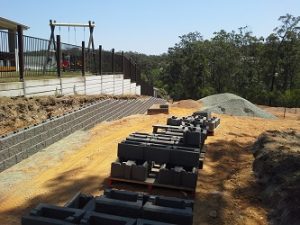
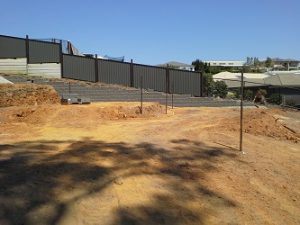
A couple of massive weeks ahead getting to floor stage.
3 – Plumbers are getting the underslab drainage in ready for foundations.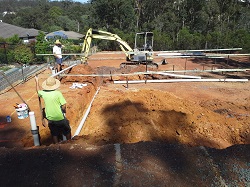
4 – Massive day getting the footings and steel columns in – ready for the raised floor. 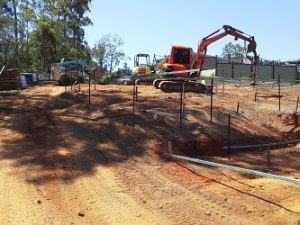
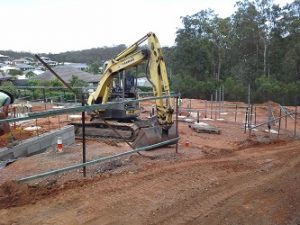
5 – The garage here has an intergrated retaining wall that needs blocks laid before we can pour the slab. As the garage will be 1 metre higher than the living area. 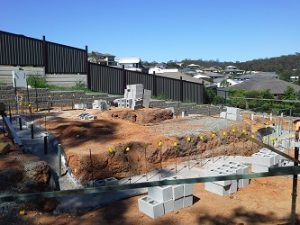
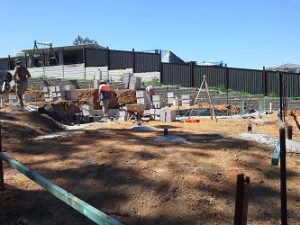
6 – Slab has been prepared – ready to pour. 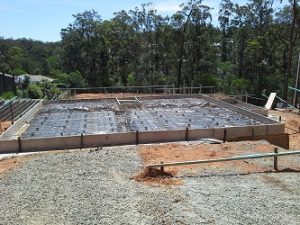
7 – Carpenters have got a massive job ahead of them now, as there was over 20 tonnes of timber delivered (not including the roof trusses). Will be a wonderfully big home when it is completed! 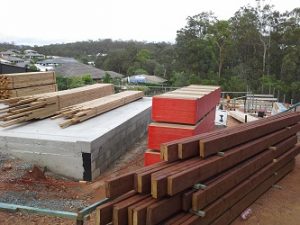
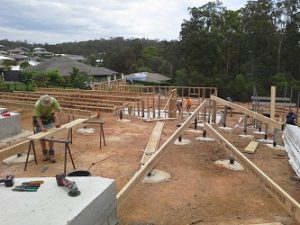
8 – Carpenters have got the frame going along great.
It has been a massive job but with eight carpenters on site, all working well together, we have got through it quite fast. 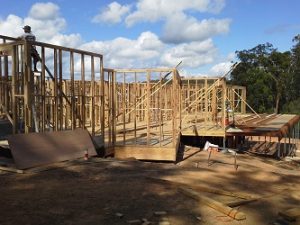
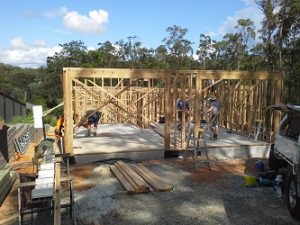
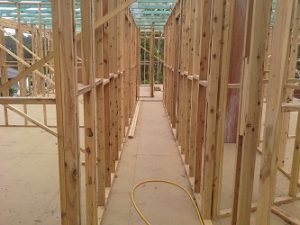
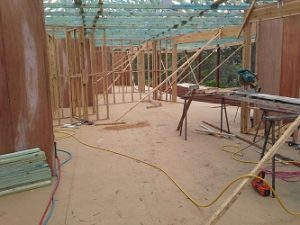
9 – Job went from a massive pile of trusses on the ground to all being stood by lunch time. Well done team!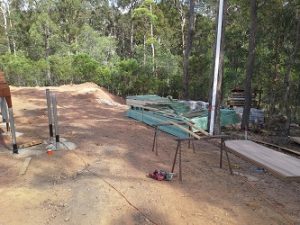
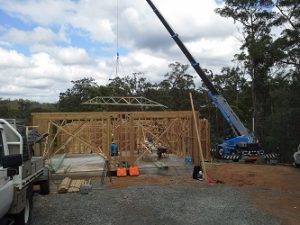
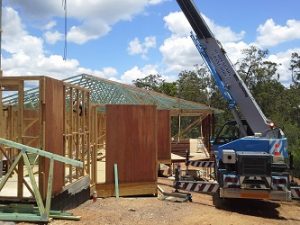
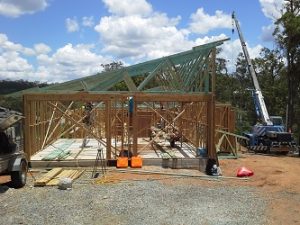
10 – It really give the home some shape with the skillion roofs at the front, going to a standard hip roof at the rear.
Ready for roof measure – can’t wait til the roof is on!
11 – Scaffolding going up ready for roofers – but what wonderful weather we are having for roofing a house?! Pretty sure the roof will be next week now. 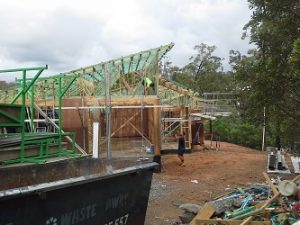
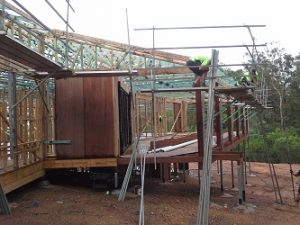
12 – Frame is complete – roof is on – windows and sarking are installed. This is where we got to before Xmas. 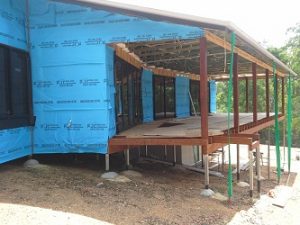
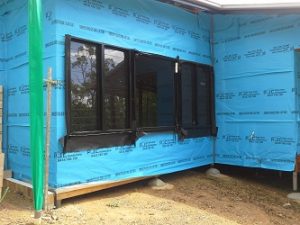
13 – First job back after xmas and started installing cladding. There are some colourbond feature panels yet to be installed. 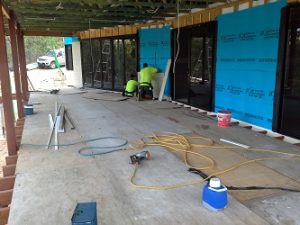
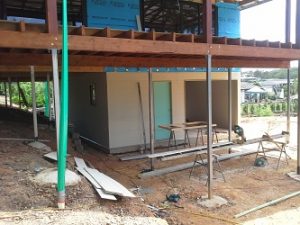
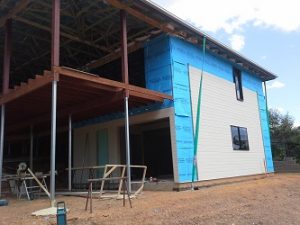
14 – Plasterers are working away – there is a lot of work to be completed in a home this size. 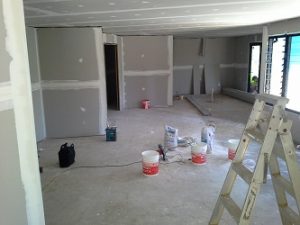
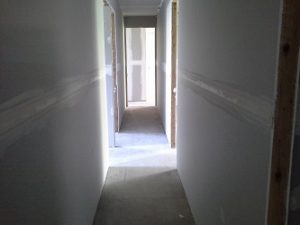
15 – The living areas and hall in this home have 140mm x 19mm Spotted Gum Tongue and Grove flooring – this is laid over the top of the particle board floor. It will get sanded and polished at the completion of the job and will look absolutely awesome. 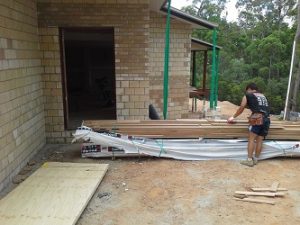
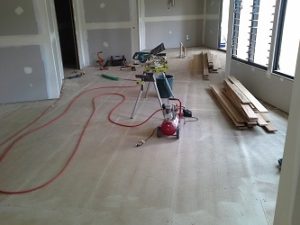
16 – Flooring has been laid – looks awesome – the polish gets done after all the trades are finished.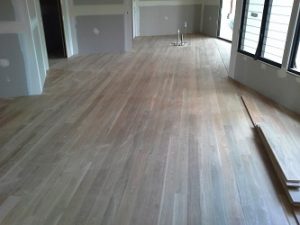
17 – Guys from Aspen Cabinets are installing the cabinetry – the kitchen looks out a massive bi-fold door straight onto the deck.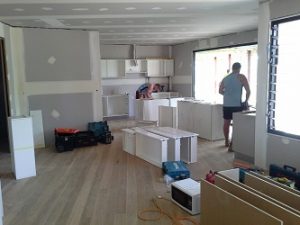
18 – Tilers are working away – doing another great job.
The tile clips being used for the porcelain rectified edge tiles bring them to a perfectly flat surface on top – creating an awesome job. 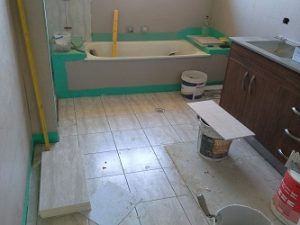
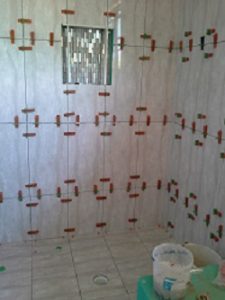
19 – Outside is coming up a treat – will look amazing once the scaffolding comes down.
Decking to be laid is next on the list of jobs to be completed. Can’t wait to see that! 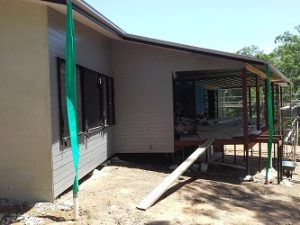
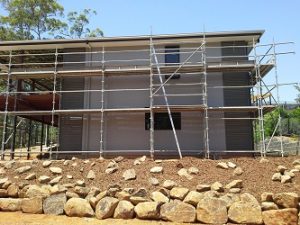
20 – Tiling is now complete – all the wet areas are tiled to the ceiling with large porcelain tiles. The kitchen splash back tiles are massive being 1.2m x .6m – these are the largest tiles we have laid to date. 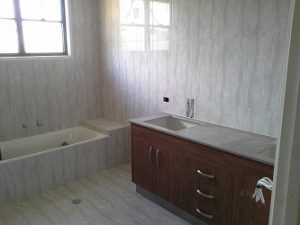
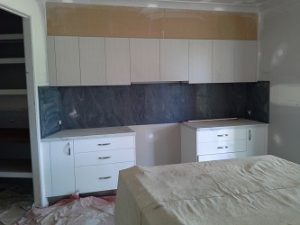
21 – Timber stairs are now in – the home is now ready to be painted inside. Will follow soon with some inside pictures.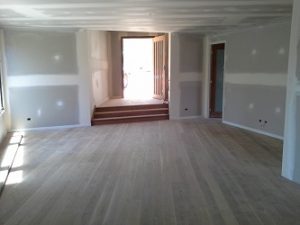
22 – I love this house – what a deck to be entertaining on. 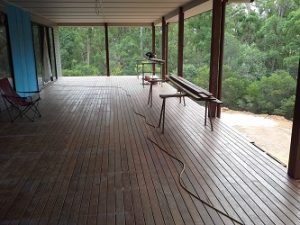
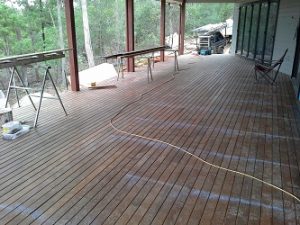
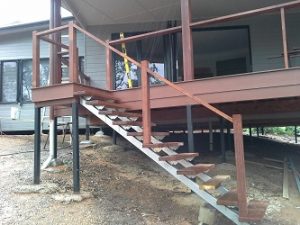
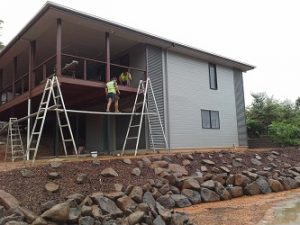
23 – Picture of each end of the house – this gives an idea of the slope of the block. 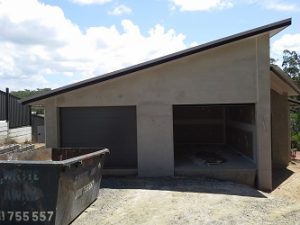
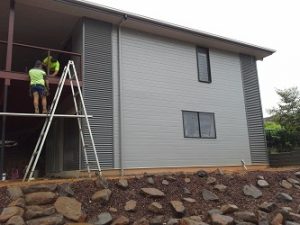
24 – Home is now completed – looks amazing. Well done to all the team. Some photos of outside. Deck is fantastic! 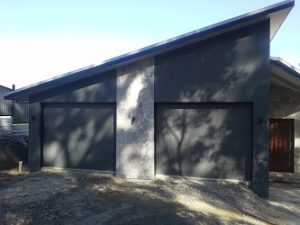

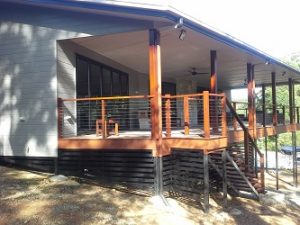

25 – Amazing home finished – some photos of completed inside. 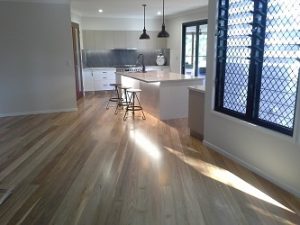
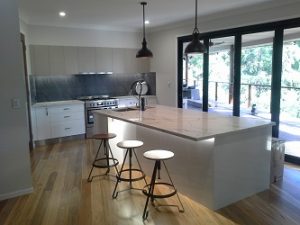
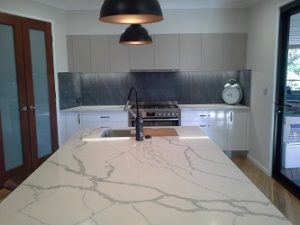
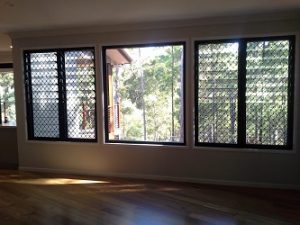
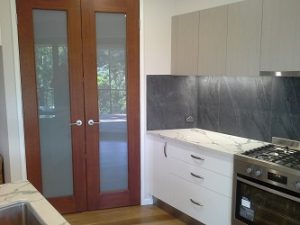
WELL DONE TEAM!

