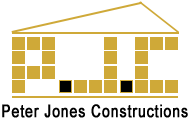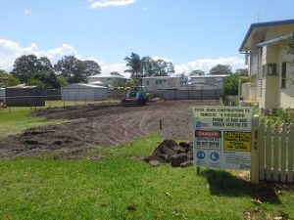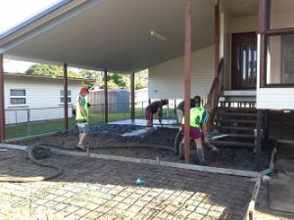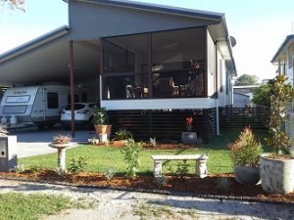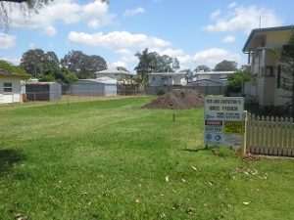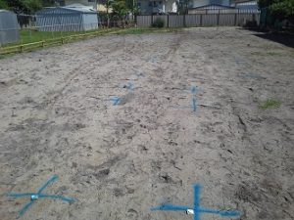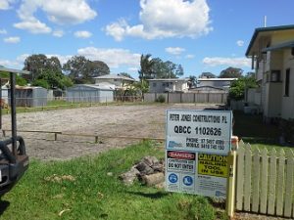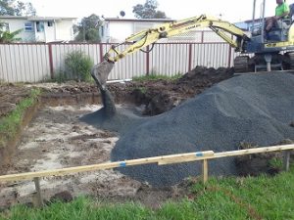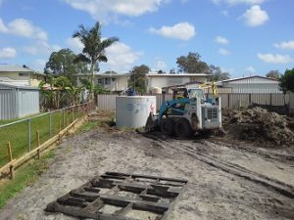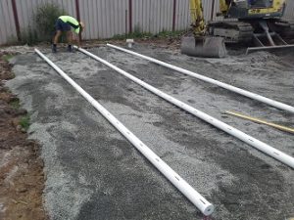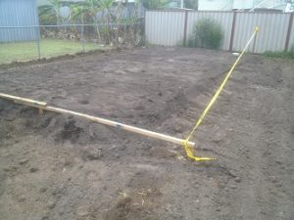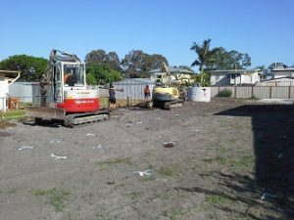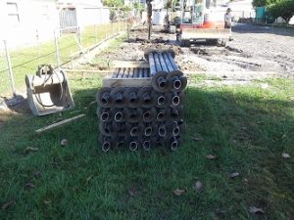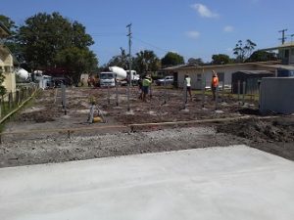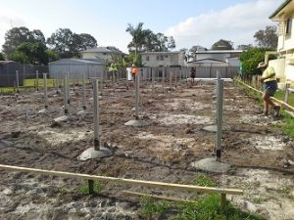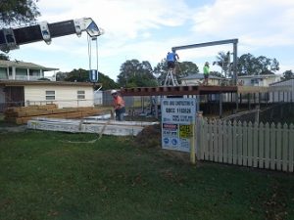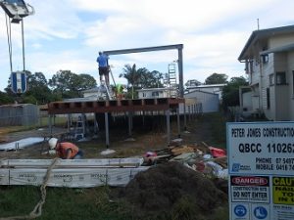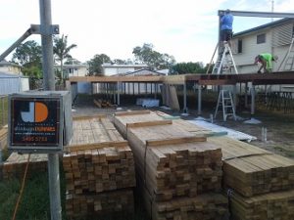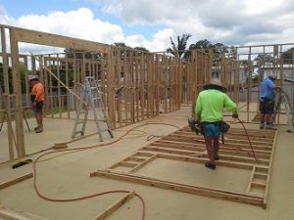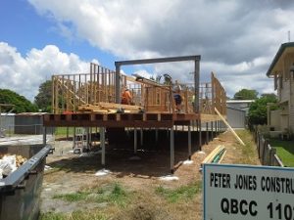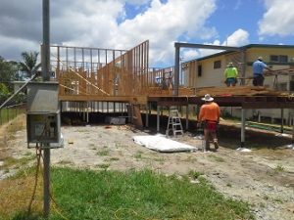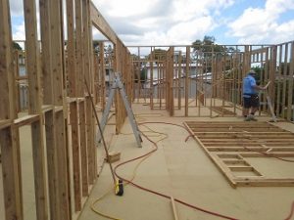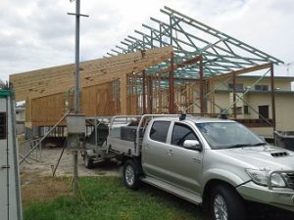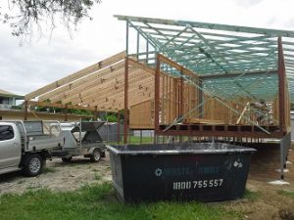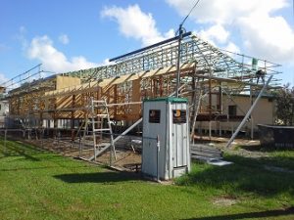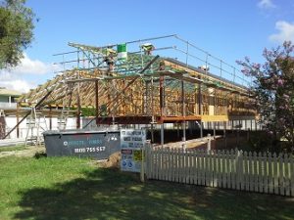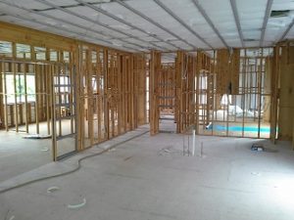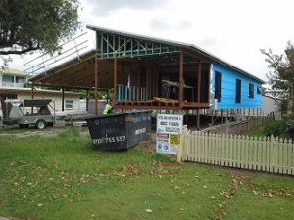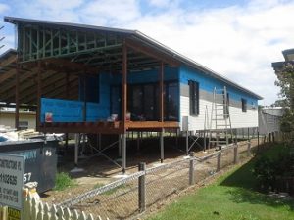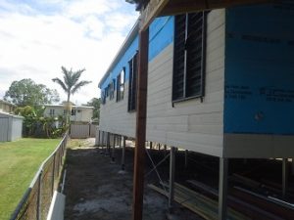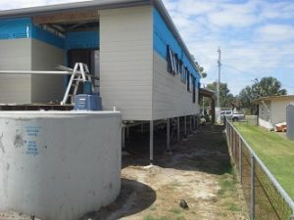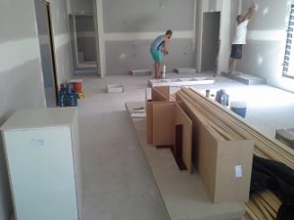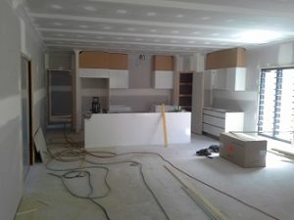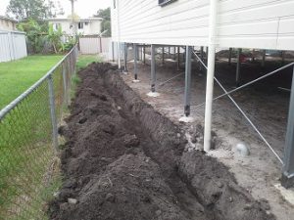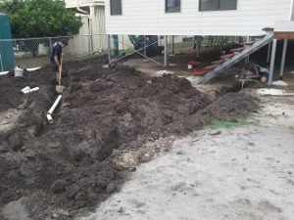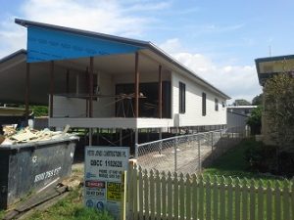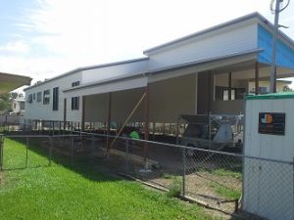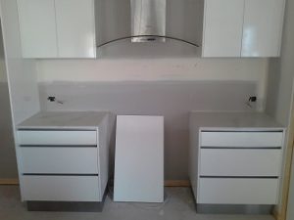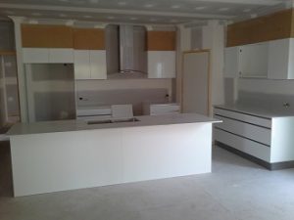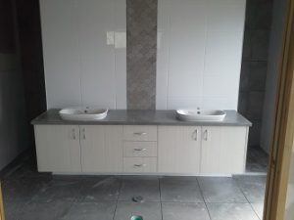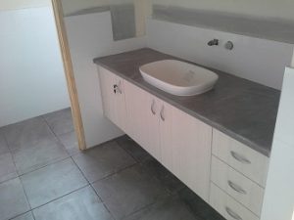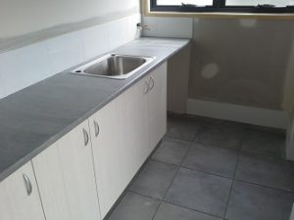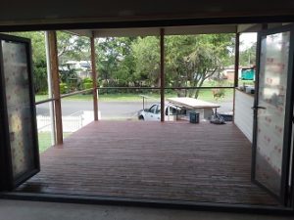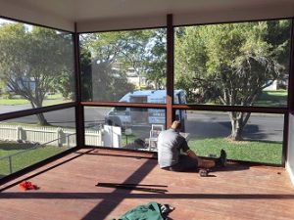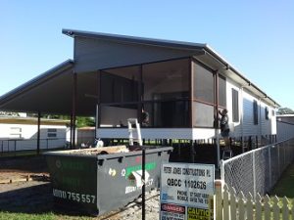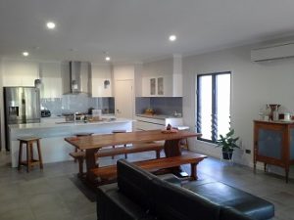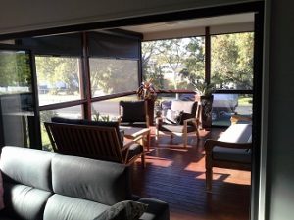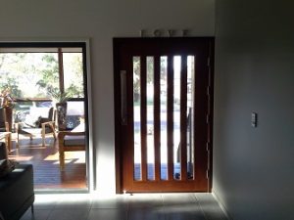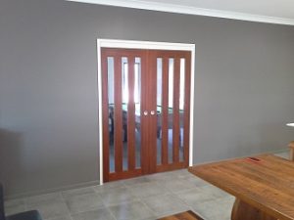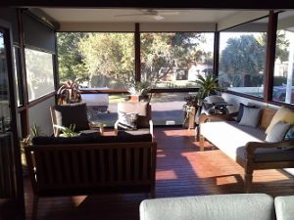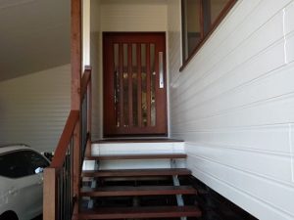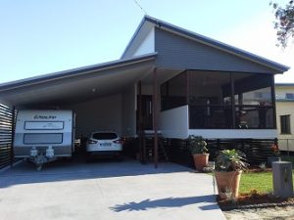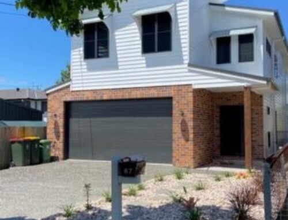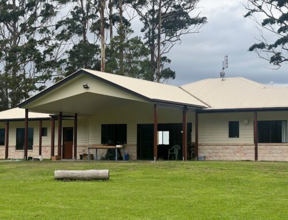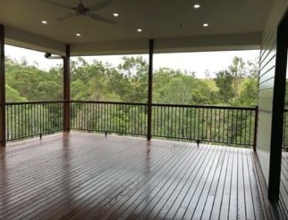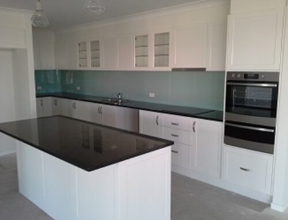This amazing family home at Toorbul was built raised off the ground. This was done to meet the required flood levels and make the most of the Bribie Island passage views from the flyscreen enclosed front deck.
It will be an entertainer’s delight.
Clients are so happy!
Following shows the step by step account of the building process from this
and then this
to this
Follow the numbers to follow the construction progress………..
1 – This almost seaside block was reasonably flat so we imported a small amount of soil to give us a level building platform.
2 – Set out for the steel columns completed – the blue crosses will be the position for the steel posts.
3 – With this site being a house block and no sewerage available, we have had to install a household sewage treatment plant and an absorption pit for the wastewater.
We will have no rear access for machines and trucks as the house takes up a large section of the block, so the above items have had to be completed before starting the house itself.
4 – Massive day today – putting the steel columns in to support the house. Below the steel columns are screw piers through the water table into the firm foundation below.
5 – Once the screw piers were installed in the holes we concreted the steel columns in. All the columns had to be in the correct position and to the correct height, which is a massive job as there were 65 columns!! But thankfully they are all in place now – all the guys did a great job, as we felt it was the hottest day we have had this year.
Great to get the job to this point before Christmas, and we have a frame to start when we come back in the new year.
6 – Carpenters have built the floor frame and layed the floor. The crane is there lifting the timber up ready for the carpenters to build the wall frames.
7 – Carpenters are working on the framing at the moment but the heat (37 degrees +) is making it hard for them to work as efficiently as they normally do. They are having a lot more drink stops than usual!
8 – Framing is complete – starting to look very much like a house.
9 – Scaffold has been erected and fascia and gutter and roofing is now being installed.
10 – Plumbing and Electrical rough ins have been completed and insulation installed. Now ready for the plasterers to start.
11 – Windows and sarking are now completed – ready for external cladding.
12 – Carpenters are working really hard cladding the exterior with Hardies Primeline Heritage planking.
13 – Kitchen is being installed – will look awesome when completed.
14 – More cabinetry has been installed ready for tiling.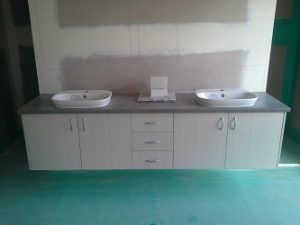
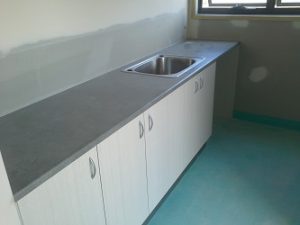
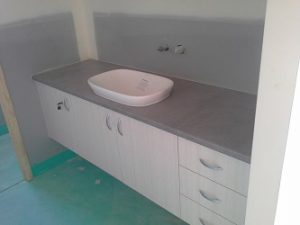
15 – Stormwater being connected to the street.
16 – Cladding is now completed – ready for the Colorbond feature panel to be installed on the front gable.
17 – Kitchen is really taking shape – ceasar stone benchtops have been installed – just waiting for the coloured glass splashback.
18 – Tiling is well underway – will look even better once it has been grouted.
19 – What a great view looking out over the deck from the family room. From the front of the deck there are water views.
20 – Being so close to the passage the bugs can sometimes carry you away at dusk so the patio has been fully enclosed with fly-screening. This will mean no mozzie bites while relaxing on the deck.
21 – Caravan / carport slab is being poured – so job is getting very close to completion.
22 – The house has been all completed now – looks amazing and the clients are really impressed with the quality of work and how liveable their new house is.
I popped by to get a few photos now that the house is furnished and landscaped – impressive hey!!
