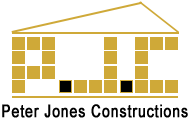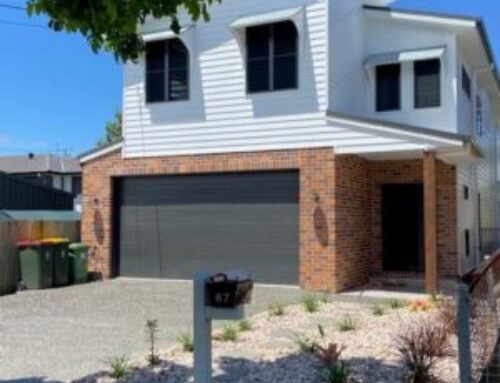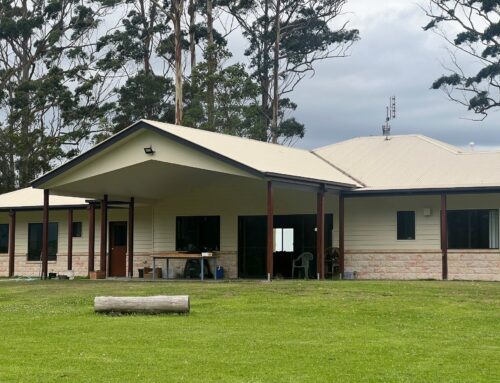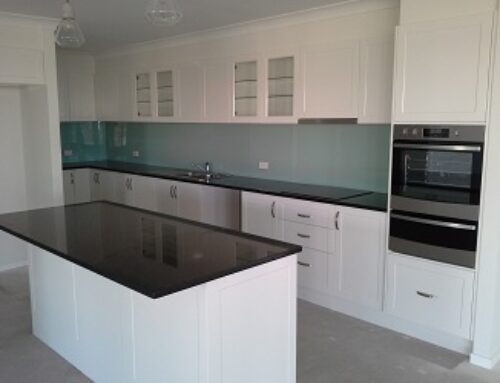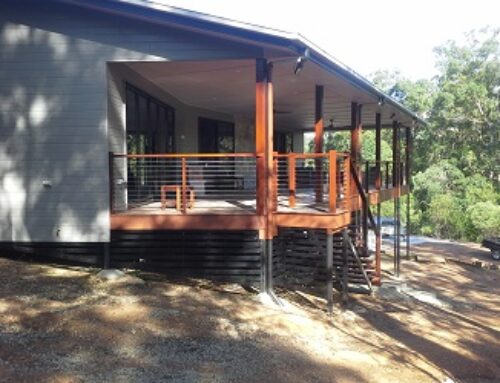[vc_row][vc_column][vc_separator][vc_column_text]
This custom designed home had to meet the client’s requirement of maximizing views on their sloping block.
The clients were after a functional family home which gave their young children more space and also allowed them to take the best opportunity to maximise their Glasshouse Mountains views.
[/vc_column_text][/vc_column][/vc_row][vc_row][vc_column][vc_separator][/vc_column][/vc_row][vc_row][vc_column width=”1/3″][vc_column_text]
Another Custom Built Home by Peter Jones Constructions
[/vc_column_text][/vc_column][vc_column width=”1/3″][vc_column_text]
The Story of the Build
[/vc_column_text][/vc_column][vc_column width=”1/3″][vc_column_text]
The Customer Story
[/vc_column_text][/vc_column][/vc_row][vc_row][vc_column width=”1/3″][vc_column_text]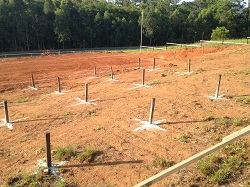
Above is the site set out.
The completed family home has four bedrooms with separate office and children’s playroom, and a large master bedroom with double ensuite and separate walk in robe. There is a separate workshop and a media room. The house has three bathrooms in total. There is also a wonderful deck at the rear of the property to take advantage of views and to enhance entertaining, along with a front deck to enjoy in winter overlooking bush reserve.[/vc_column_text][/vc_column][vc_column width=”1/3″][vc_column_text]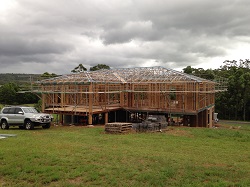
Above is the house frame completed and ready for the roof.
The clients created the first draft of the design to take into account their family’s needs and the layout of the land. Peter then enhanced and drew up revised plans and quote. The plans were once again reviewed taking into account the client’s discussions with Peter and their evolutionary requirements.
Once the plans and quote were finalised, the build started. The build of this two storey house was completed in 6 months, including the Christmas break and a lot of wet weather.
Peter only used the best materials, including a completely built on-site cypress frame for termite resistance. The clients have magnificent solid 200mm square posts which enhance the look and presence of their house on the front and rear decks.[/vc_column_text][/vc_column][vc_column width=”1/3″][vc_column_text]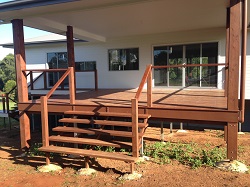
Above is the rear deck ready for hand rails and oiling.
The home has nine foot ceilings, full ducted air-con, custom shelving in their bedroom robes and pantry. The kitchen is a site to behold with wonderful Caesar-stone bench tops, chef’s standard Westinghouse appliances, and a very functional and neat layout. The home has energy efficient lighting throughout, and each room meets its function well.
Peter and his sub-contractors are extremely professional and very good at what they do! The outcome the clients got for their home is an indicator of Peter and his sub-contractors capabilities, skill and experience. The clients received their wonderful functional home in a timeframe which met exactly with their requirement. And according to the clients, Peter went over and above to achieve their wonderful home.[/vc_column_text][/vc_column][/vc_row]
